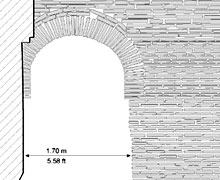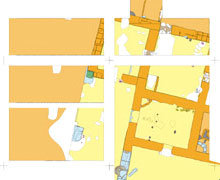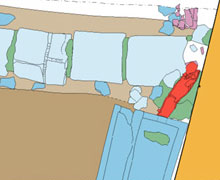Samples of maps and plans:



Work on a Project Website is in progress.
|
Samples of maps and plans: |
|||

|

|
||
| Balis Building Section PDF (124 KB) | Qasr Sitemap PDF (375 KB) | ||

|
Please note that the copyright
to these plans belongs to the Balis Excavation Project (Princeton University). Work on a Project Website is in progress. |
||
| Drain Section & Plan PDF (60 KB) | Back | ||